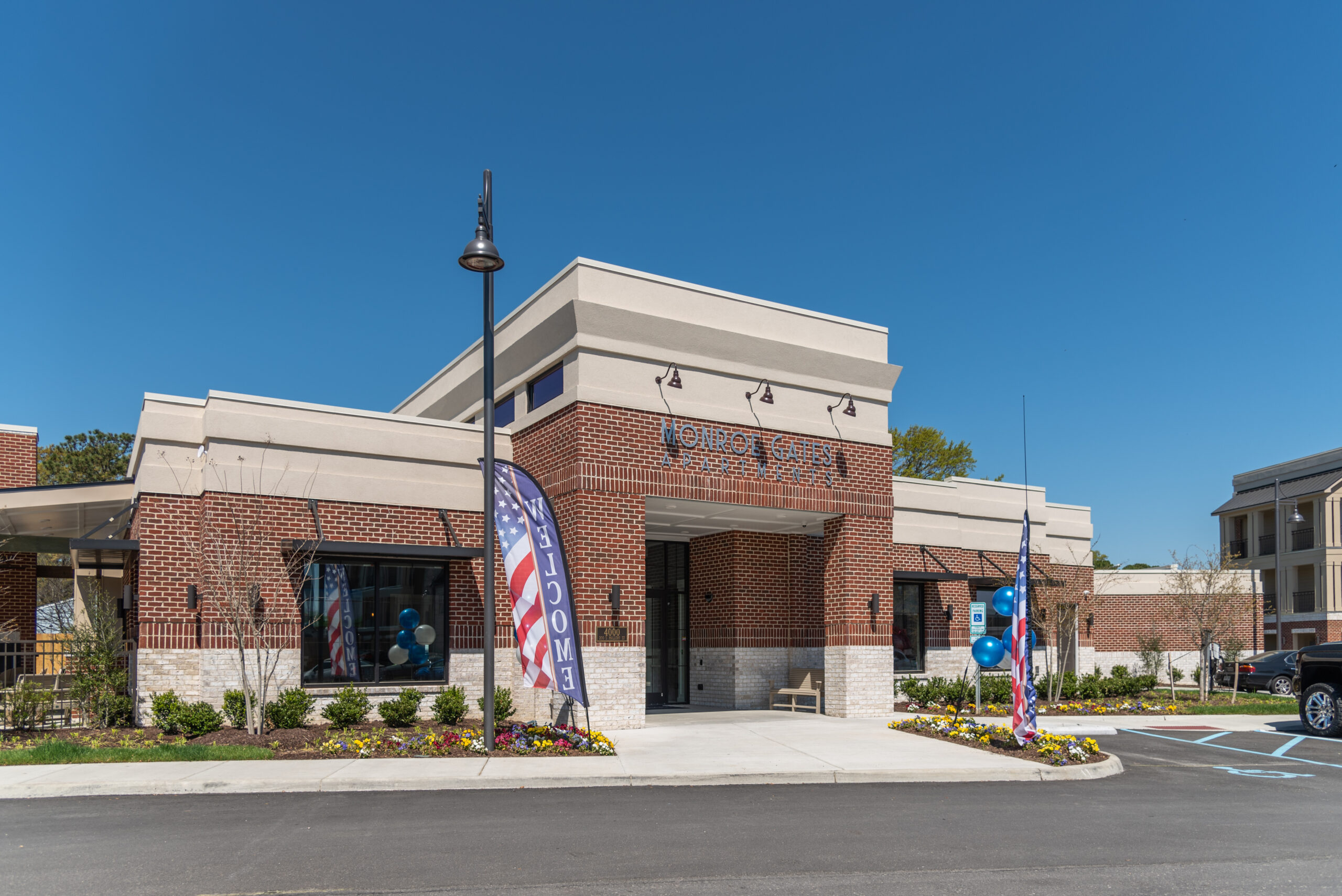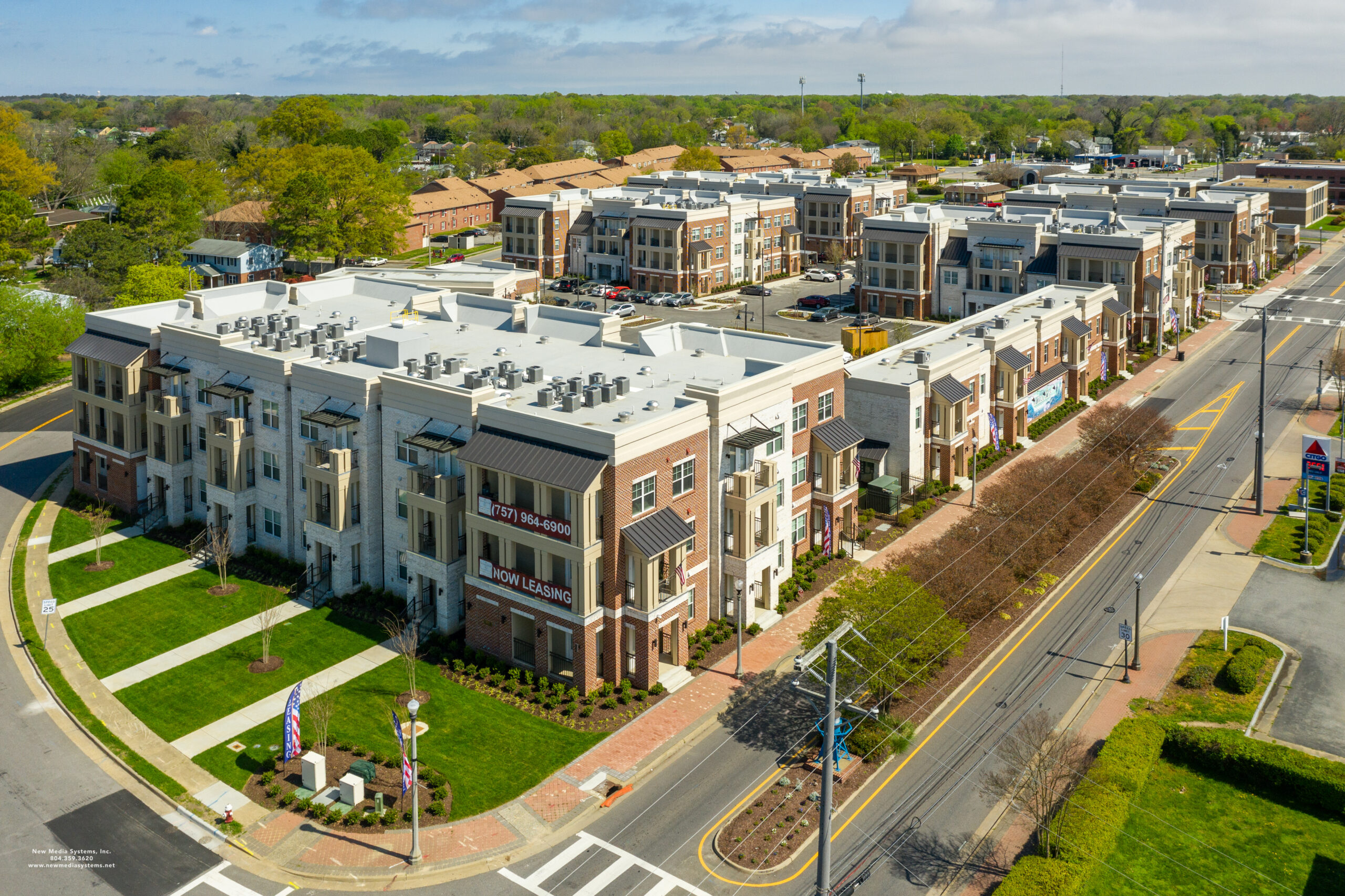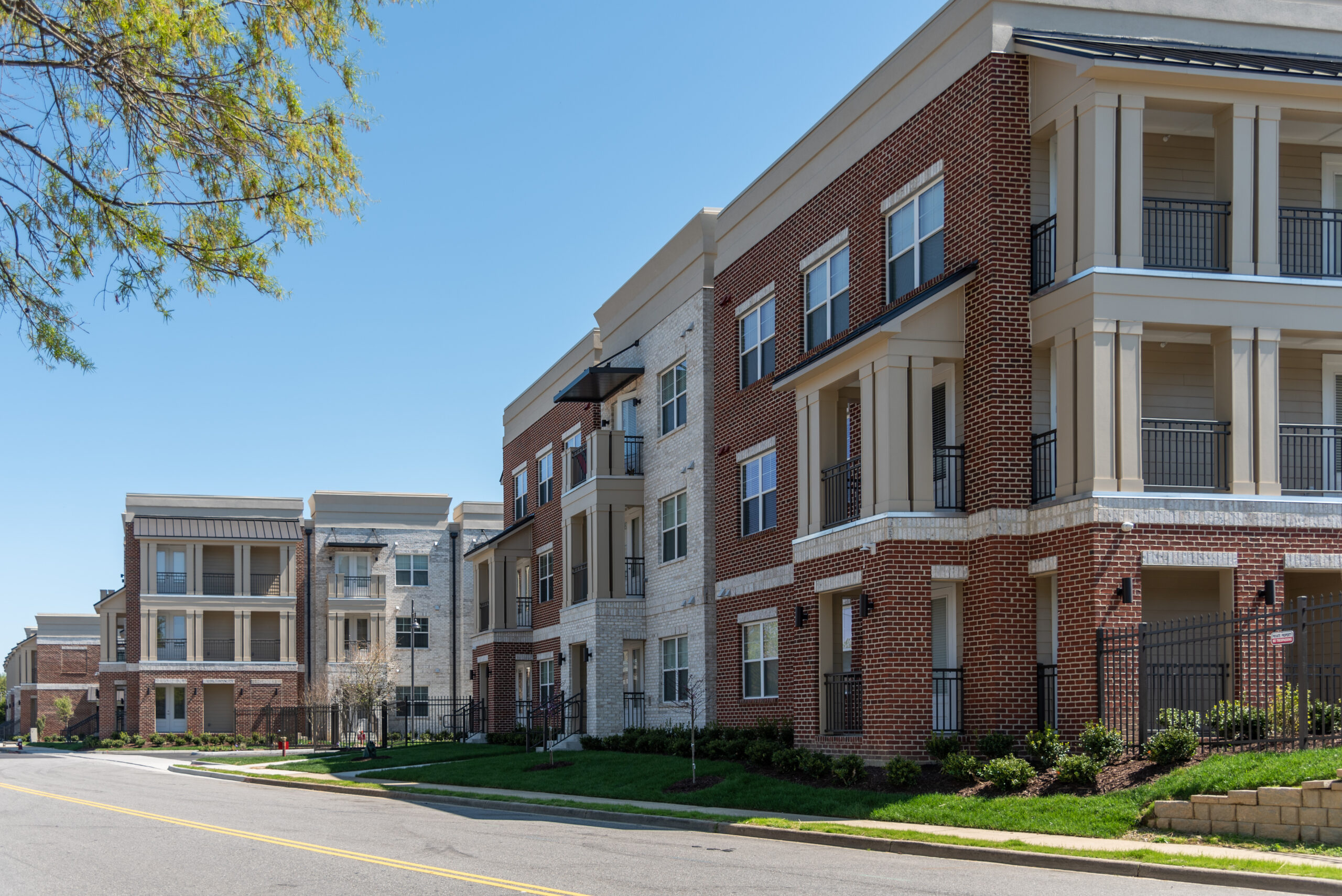Highlighted Project
Monroe GatesA 162 Unit Luxury Multi-Family Development Located in the Phoebus District of Hampton, Virginia
Description
MONROE GATES
Monroe Gates is a 162 unit multi-family development consisting of five (5) three-story apartment buildings, townhomes, carriage houses, and a clubhouse/leasing office. The project is located in the Phoebus district of Hampton Virginia which is a gateway to historic Fort Monroe.
The community includes on-site parking, leasable garage spaces, electric charging stations, and a clubhouse with a fitness center, billiards room, and swimming pool.
A retaining wall was utilized along Libby St to overcome grading differentials, improve on-site accessibility, and achieve high utilization with a 32.5 Unit/Ac density.
Hoggard-Eure provided surveying and engineering services including Pre and Post ALTA and topographic survey, and developed Civil Engineering site plans for the project.
Civil Engineering & Surveying: Hoggard-Eure
Architect: DBA Architects
Structural Engineer: United Structural Consultants
PME Engineer: Roach Consulting Engineers
General Contractor: Bonaventure Construction
Site Contractor: MT Carter Contracting



